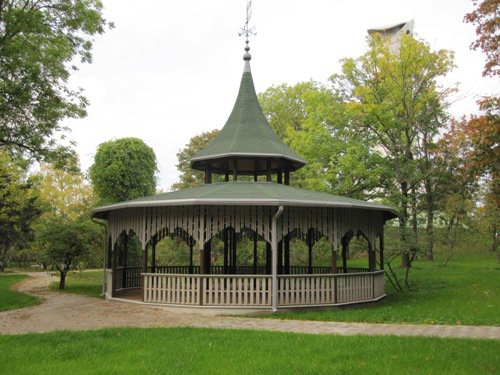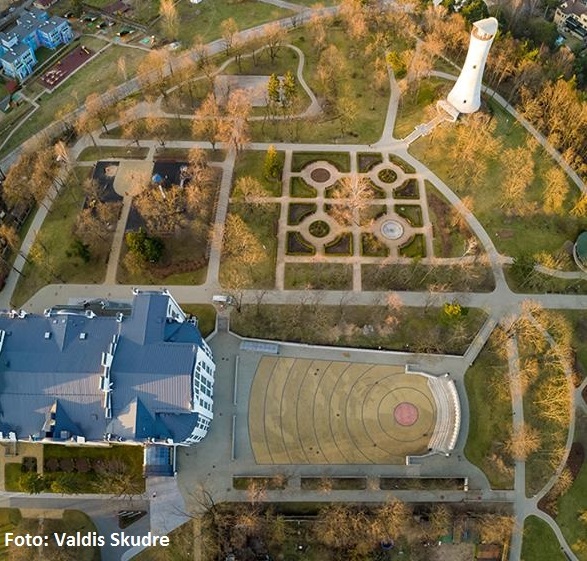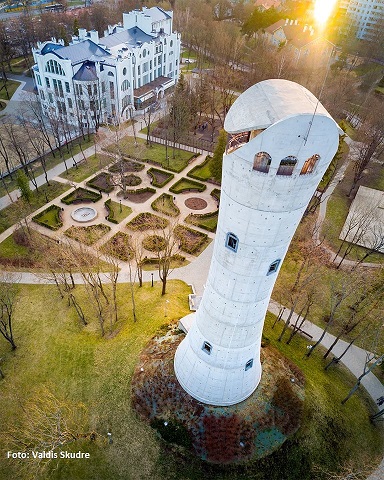The origin of the park at the Culture Palace Ziemeļblāzma dates back to March 30, 1903 when Augusts Dombrovskis endowed this land, together with a promise to supervise park improvement works, to a newly founded abstinence society, which shortly after became the Abstinence society Ziemeļblāzma. This land consisted mainly of sand dunes and no fertile soil, hence the promise to improve it. There were already former buildings in some parts of the site and Augusts Dombrovskis offered homeowners a chance to buy back the land, which is why to this day some privately owned properties can be found in the park territory.
The first written evidence of the park improvement works dates back to March 24, 1905 when Augusts Dombrovskis reported to the board that he had added another hectare of land to their site. Following works had been carried out: a field prepared for the ice skating rink; a new well dug; a hill coated with sod, a rope carrousel with 20 seats installed, 30 garden tables made together with 40 removable and 60 solid benches, and a dance floor constructed. A total of 1096 trees and 600 bushes were planted in the park territory in 1905. The dendrological value of the park was 27 species. Every autumn in order to prevent the topsoil from being washed away and to maintain its moistness, the whole territory was covered with fallen leaves delivered there by horse carts.
Further park improvement works took place between 1907 1914. In 1906 the columns left over from the burnt down Ziemeļblāzma building were transformed into a rotunda and gazebo. A wind generator was installed for watering the park. Next to it a massive artificial volcano made from dolomite blocks was constructed, which later on got converted to an open-air theatre. Behind these buildings a vine alley was planted at a suitable height for a horse-driven carriage to pass trough it during children’s festivals. An artificial grotto faced a compound of reed-roofed log houses. A bandstand for choir concerts and other musical events was erected alongside the Ziemeļblāzma building. Dombrovskis commissioned a rounded teahouse with a small tower, designed by the architect Eižens Laube, to be built (later on Augusts Dombrovskis built an identical tea house in the Sun Garden at Mežaparks). A wooden carrousel was assembled on the left side of the main entrance, while in 1907 a temporary pavilion had been built in the front, though it burnt down few years later.
Since 1920’s and onwards no significant innovations had been made in the park. The park, as well as its creator, slowly grew older and within ten years of Dombrovskis’ death resembled neglected undergrowth. Only the bandstand was still being used for volleyball, basketball and field athletics tournaments.
During the World War II the log buildings burnt down however other wooden buildings remained intact. The first post-war director of the culture centre Arnolds Bērziņš and the architect Jānis Brinkmanis lead the construction works of a new fountain, which replaced the former ice-skating ring. In order to ensure constant water supply and pressure, water tanks were installed on the Blue Mountain and above them a viewing platform was build.
During the following decades the wooden buildings gradually deteriorated and eventually collapsed. Renovation works took place between 1981 1983 during which the wooden bandstand was demolished and replaced with a new concrete construction. During this period the grave of Augusts Dombrovskis was officially neglected. Nevertheless, under the cover of darkness, the caring hands of some unknown enthusiasts always took care of the grave and thus preserved the memorial site of Augusts Dombrovskis.
In 2003 Riga City Council took over the culture centre Ziemelblazma together with its 5 hectares of park territory. In 2012 during the reconstruction and renovation works that were financed by Riga City Council the following goals were achieved – a 35 meter high observation tower built anew, while rotunda, tee house, dance floor, vine alley and gazebo have all been reconstructed. There is a modern playground for children and a French garden with a fountain created and the former bandstand is replaced with a multifunctional playground for various outdoor and sports activities. Project architect – Juris Skalbergs.


